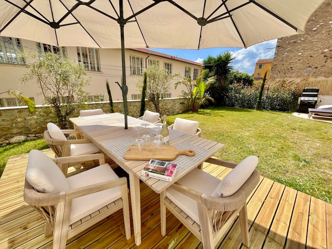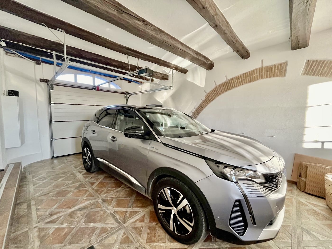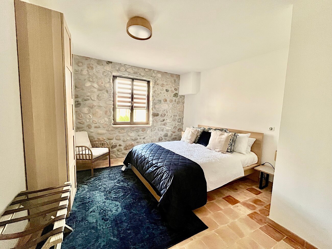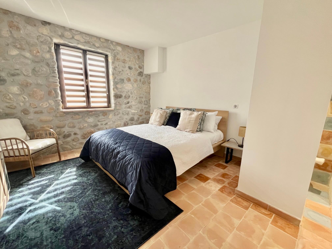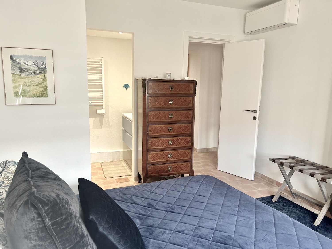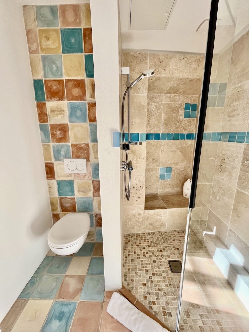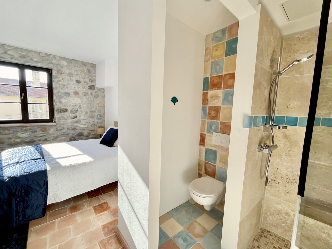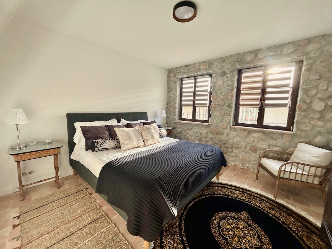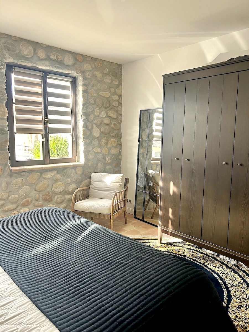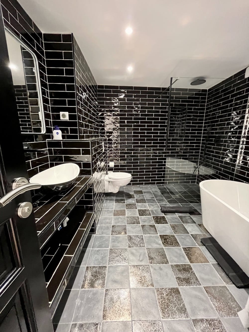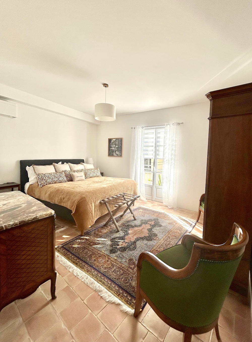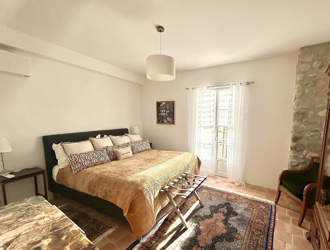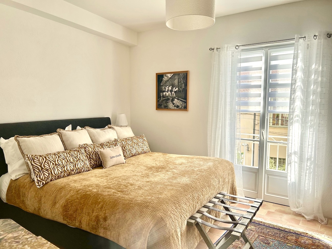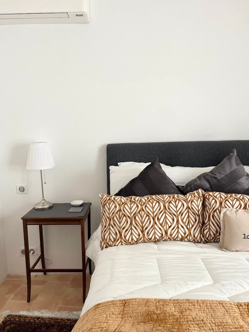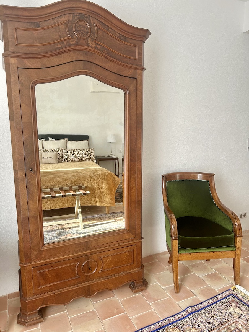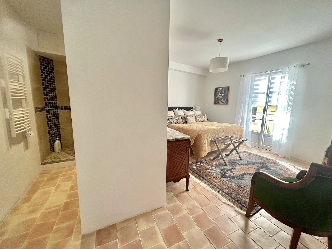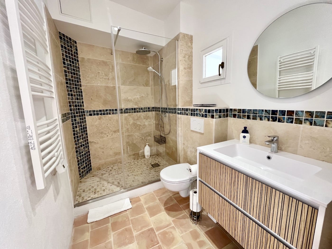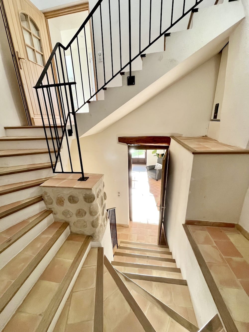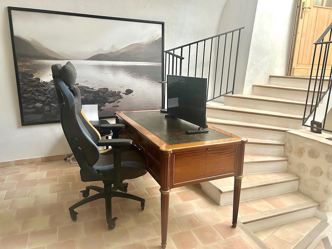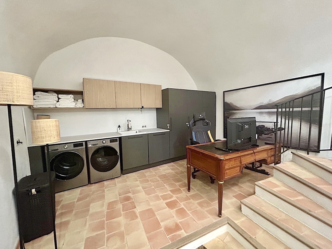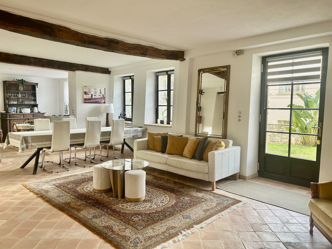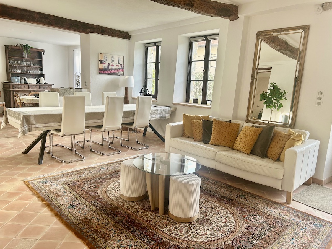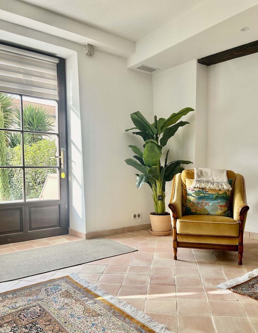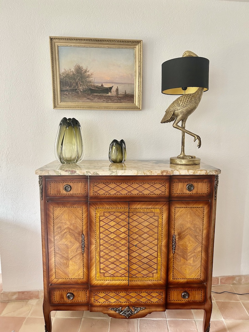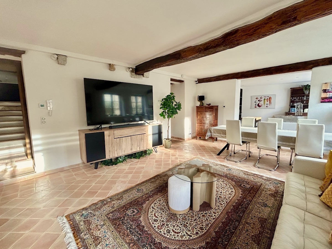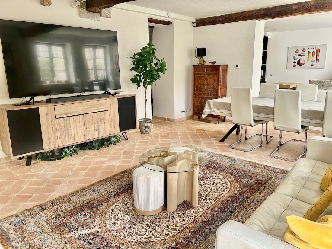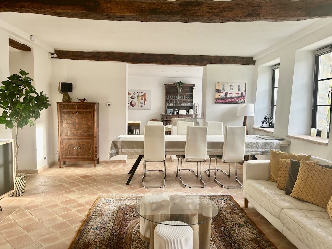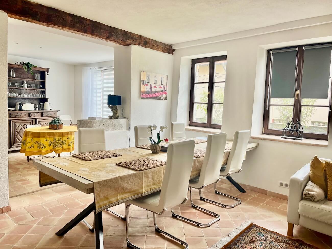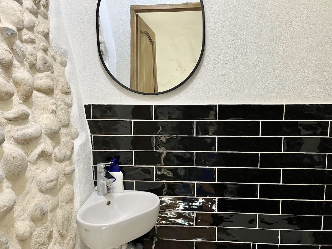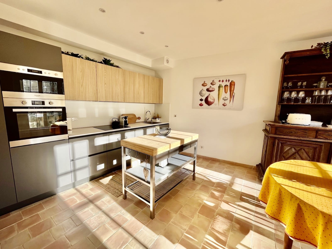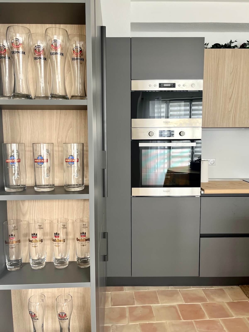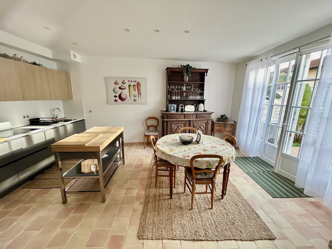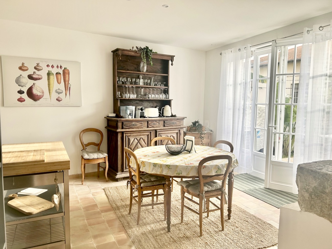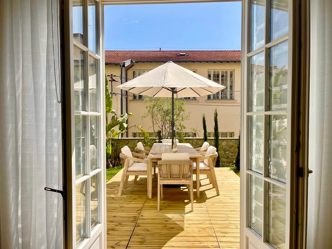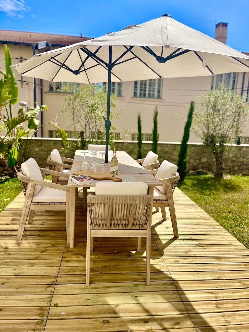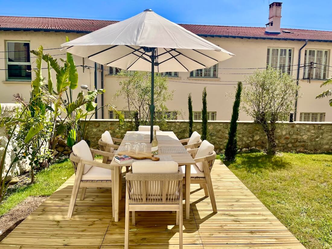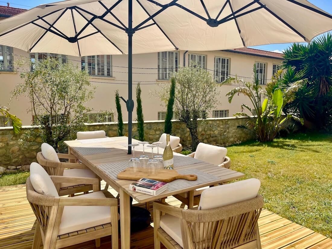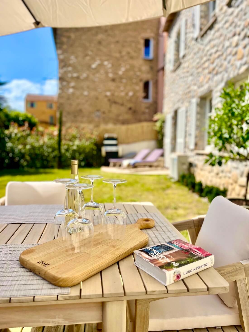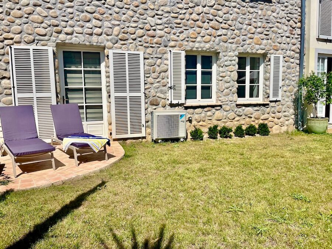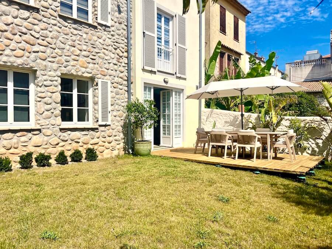Property Features
- 2 Sun Chairs
- Air Con all Bedrooms
- Air Con Sitting Room/Kitchen
- BBQ
- Camp Bed
- Dishwasher
- Dryer
- Electric Oven and Stove
- French Press Coffee Machine
- Fridge/Freezer
- Garden
- Kettle
- Kitchen utensils
- Microwave
- Nespresso Coffee Machine
- Outdoor Dining
- Private Parking
- Terraces
- Toaster
- Washing Machine
- WiFi
Description
Beautiful home, totally renovated and new to the rental market with garden and large garage.
Completely renovated and refurnished!
Street Level
You have the option of entering the property from the building main door and then entering the front door or you can enter directly from the garage with electric roller door. The garage is large with easy access – it will take all car sizes.
-1 Level
The bedroom corridor offers access to 3 bedrooms with their own bathrooms. All bedrooms are overlooking the garden, south-west facing with air con.
The first bedroom with an ensuite bathroom has a wonderful stone wall on the far side of the bed, the colour scheme is dark blue and white. There is one window and the bed is 160cm. There is a wardrobe, bedside tables with lamps, armchair, chest of drawers and a suitcase rack. The bathroom is in soft beiges and turquoise. It has a w.c, walk-in shower and wash hand basin. There are terracotta tiles throughout this level.
The second bedroom in white, beige and black also has a stone far wall but with 2 windows, the bathroom is opposite on the other side of the corridor. The bed is 180cm. there is a wardrobe, bedside tables with lamps, full length mirror and armchair. The bathroom is large with walk-in shower and standing bathtub. There is a w.c and wash hand basin – all in a stunning black, grey and white.
The last bedroom is the main bedroom with French doors that open over the garden. The bed is 190cm, there is a stone wall detail and ensuite bathroom in beige and white with walk-in shower, w.c and wash hand basin. The bedroom has 2 comfy armchairs, an armoire, chest of drawers and bedside tables with lamps.
-1.5 Mezzanine level
Below brings you to an open mezzanine level. Here there is a utility room with desk where there will be storage, a washing machine and dryer. The option of a camp bed is possible here for a 7th person to sleep..
-2 Level
Next level is the garden level. This wonderful open plan living-dining-kitchen is really bright, inviting and tastefully decorated. There are ceiling beams, terracotta flooring and air con.
Enter directly into the sitting room area with sofa for 4 and 2 armchairs, a coffee table, poufs plus a huge television screen. From here there is access into the garden. Behind the sitting area is a large, contemporary, wooden dining table with 6 chairs. The kitchen is also contemporary in style in grey and beige. There is a butcher’s table adding additional space and storage plus a round, kitchen table with chairs and dresser. French doors provide another access to the garden. The oven is electric with an induction cooktop with 4 heating points. Additionally there is a microwave, fridge/freezer, Nespresso machine, French press coffee pot, teapot and dishwasher.
This level also has a w.c..
The garden is south west facing so will have the sun most of the day. Outside dining will be provided with a dining table and parasols for protection from the sun, positioned on wooden decking directly off the kitchen. The garden is enclosed by a stone wall with the school opposite, which will naturally be closed during most of the summer. New trees have been planted for privacy and there are 2 sun chairs and a BBQ for your pleasure.
Official Taxe de Sejour Registration: 06027034262HT
Price Breakdown
| From | To | Price (per week) |
|---|---|---|
| 01/05/2025 | 24/05/2025 | €2250 per week/€350 per night |
| 24/05/2025 | 30/09/2025 | €2690 per week/€430 per night |

